Design Intent
The Commons lies at the heart of Salisbury’s campus. How could we ensure that the building itself functioned like a heart— pumping vitality and knowledge into the larger campus community? Windows along the façade dissolve the barrier between “inside” and “out,” while the dramatic stair and multi-story atrium expose the creative inertia of the building and its occupants. At night, the Commons’ lights act like a beacon—drawing attention to this bustling hub for academic discovery.
Specific design strategies included:
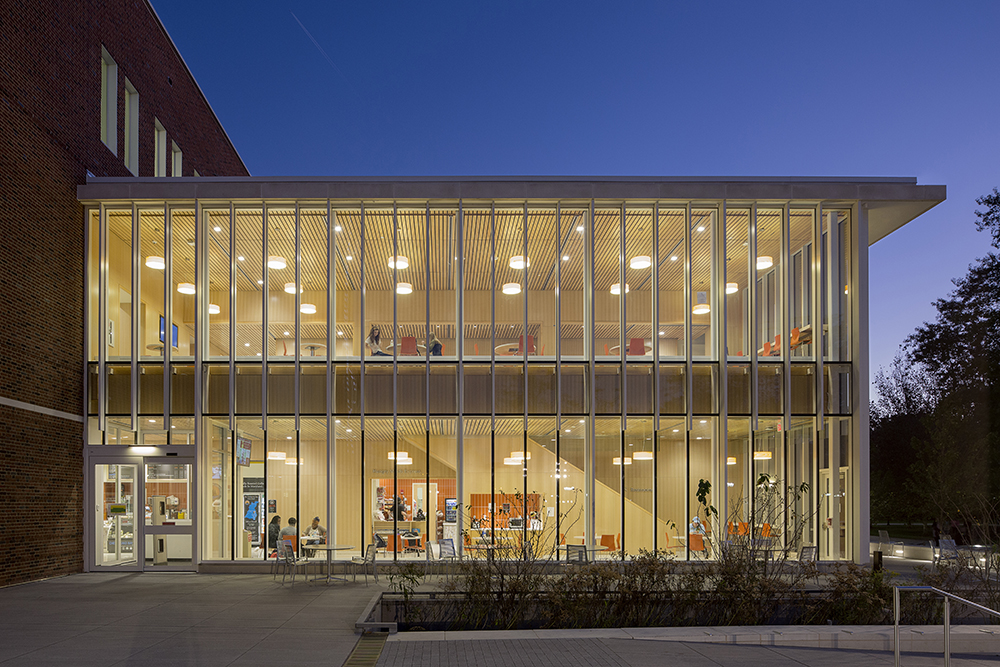
Using glass at the ground floor to project the Commons’ vitality outwards to passersby
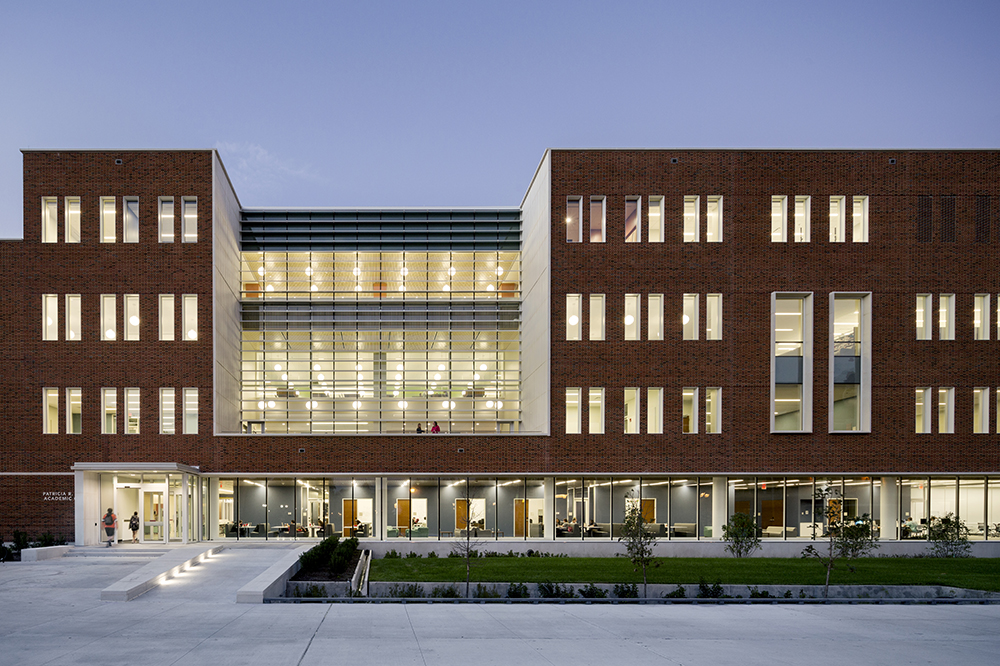
Siting doors at multiple sides of the building to cater to different points of arrival
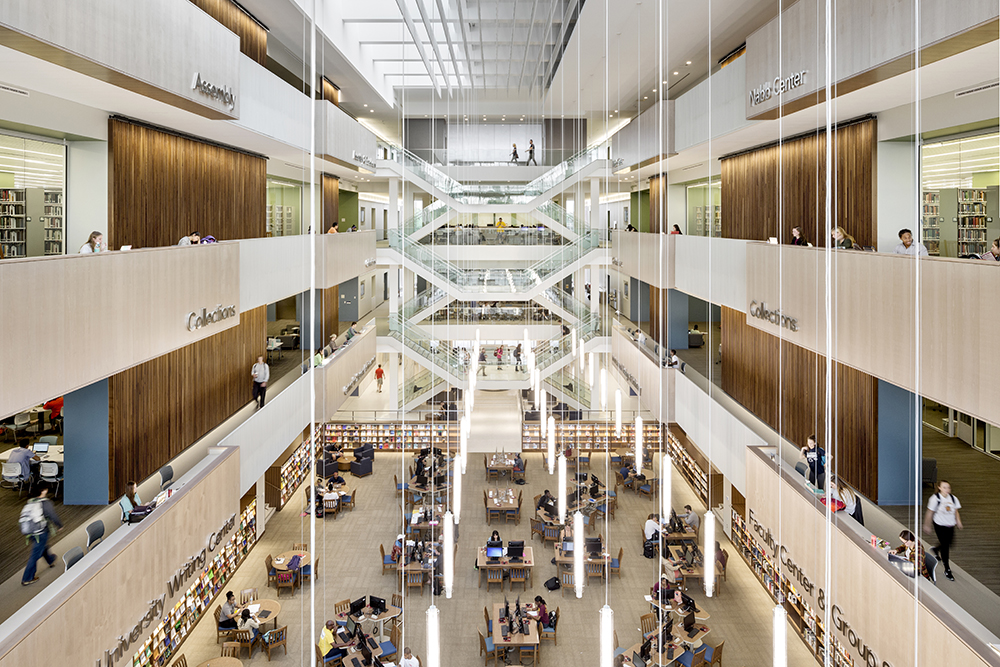
Upping the “wow factor” of the space with the multi-story atrium and long sight lines
Study Findings
The bustling success of the Commons, one year after its opening, speaks to the campus’ embracing this new space as the core of the campus. This early success has not been without growing pains, as several respondents indicated the difficulty of finding open seats during peak hours.
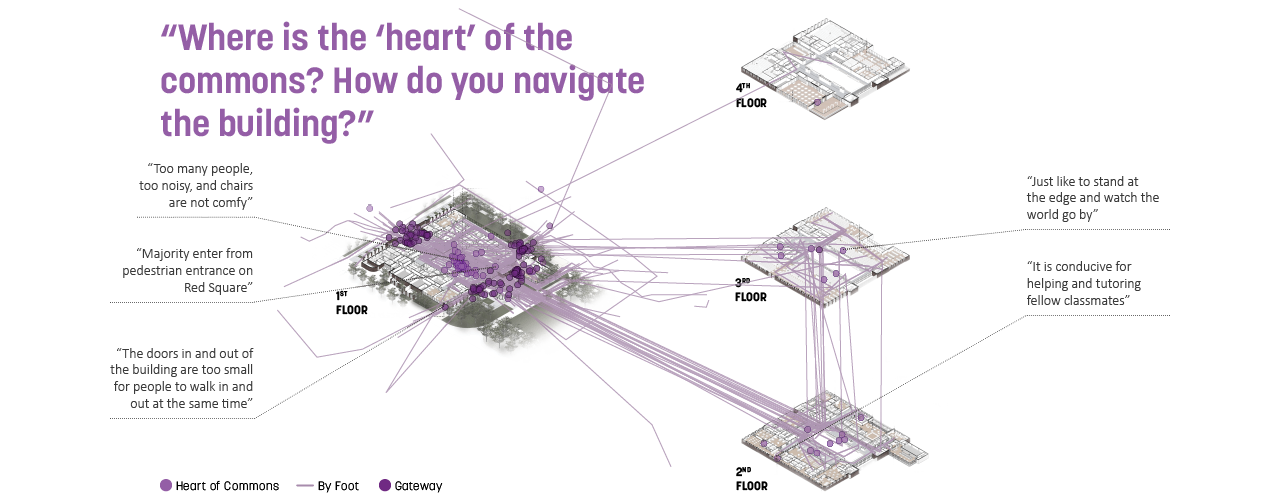
- 50% of respondents visit the Commons once a day or more
- 15% of students listed its convenient location as what they like best about the Commons
- 211: the number of responses indicating that having “a view” or “good visibility of another public space” was important to selecting a study space
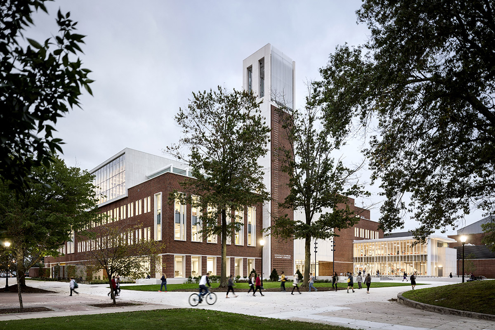
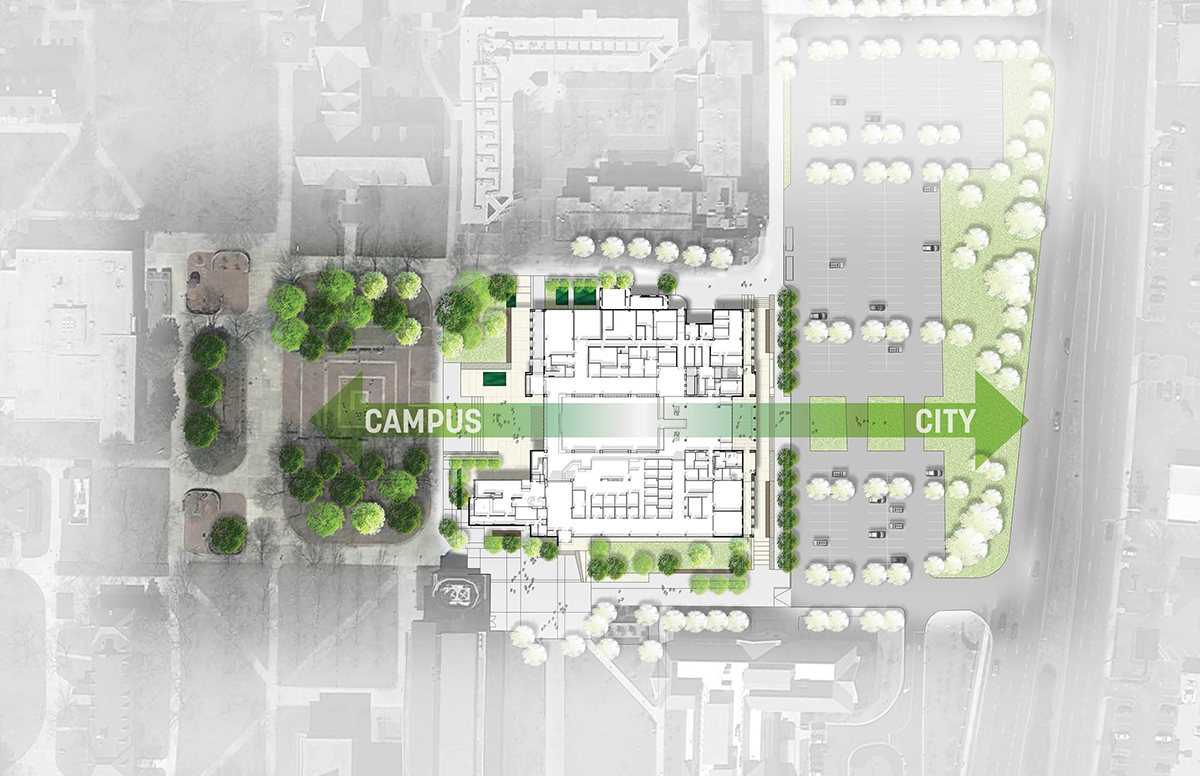
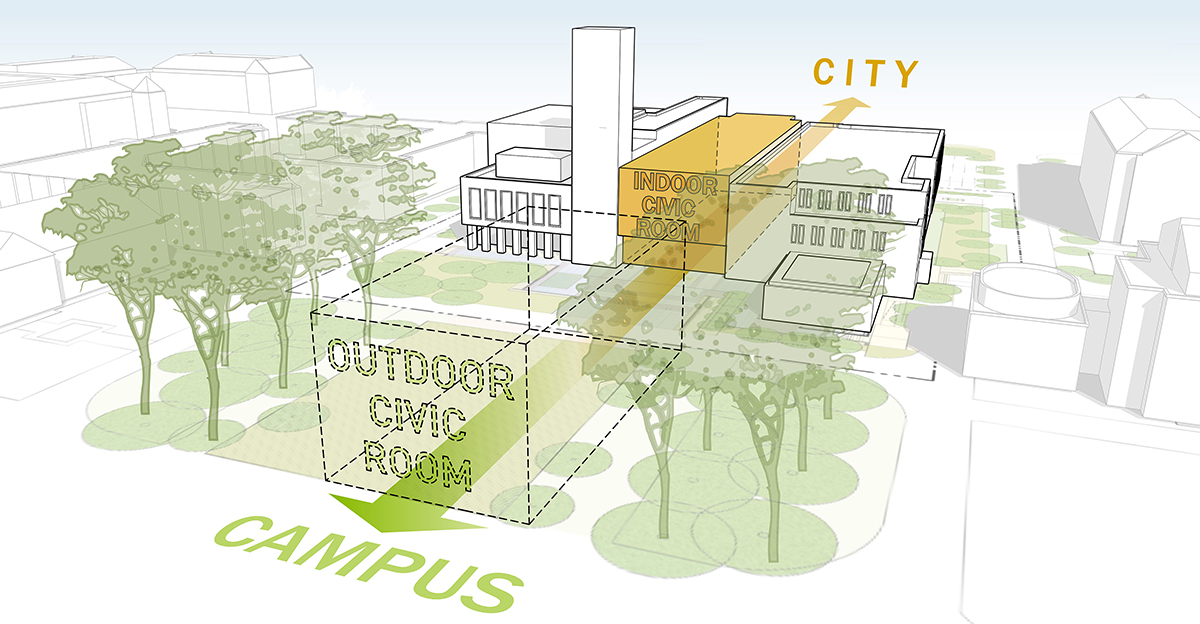
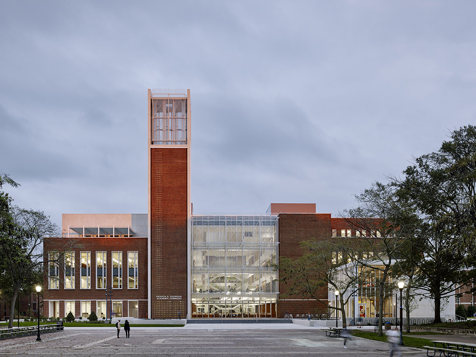
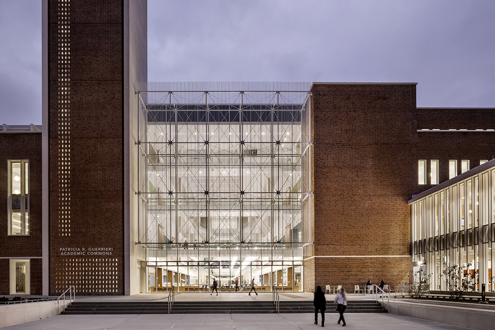
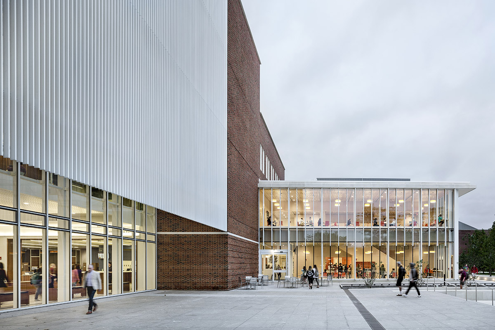
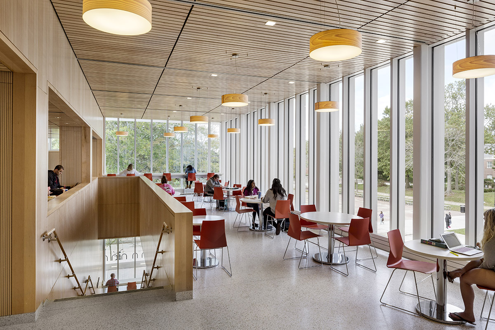
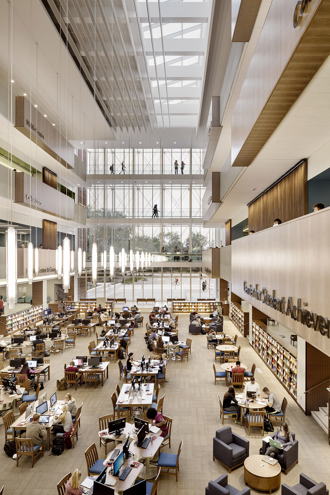
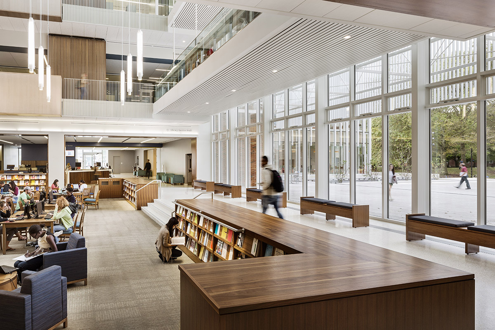
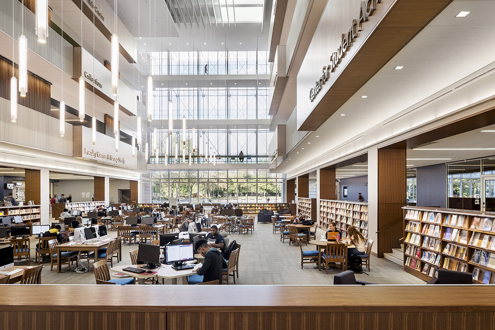
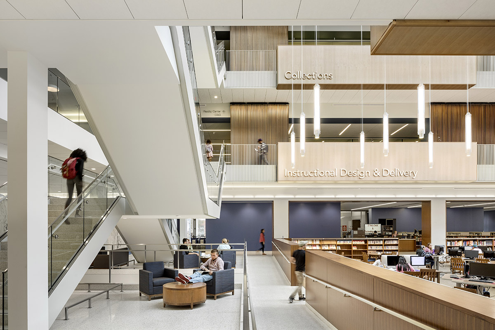
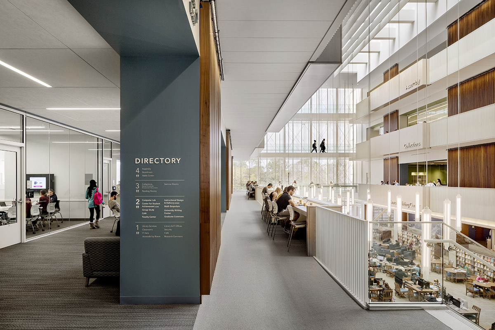
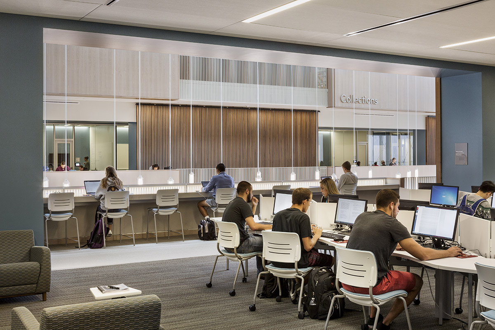
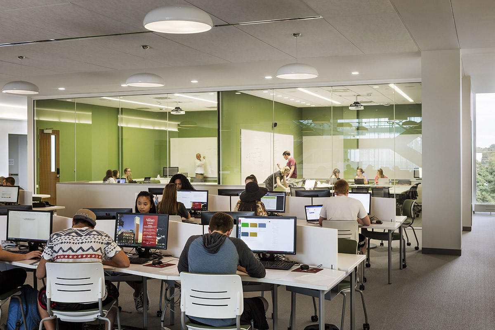
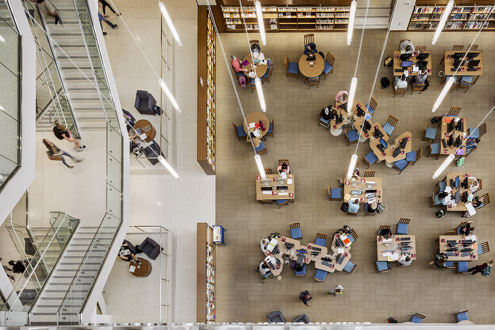
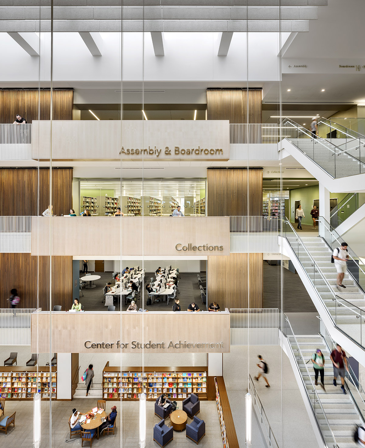
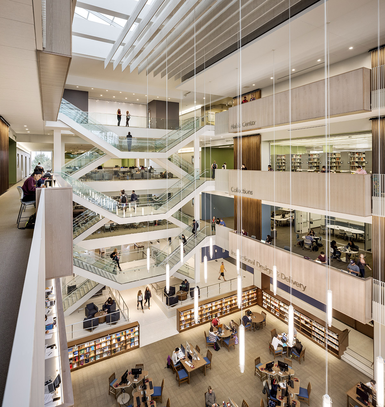
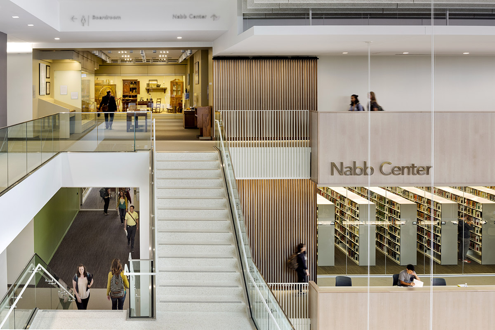
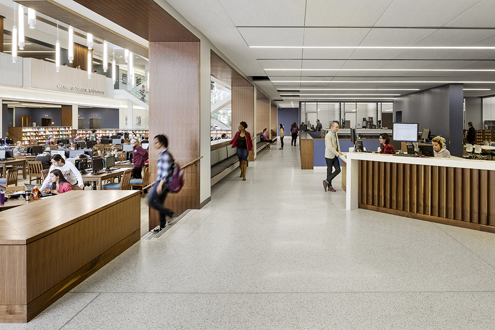
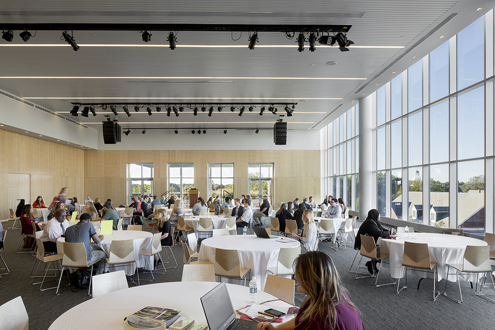
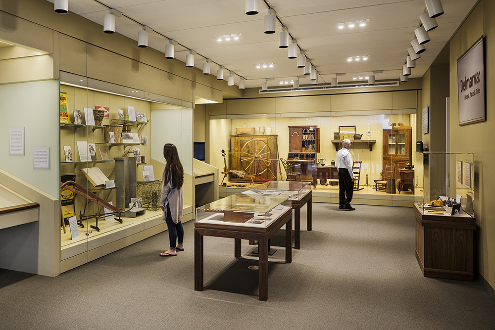
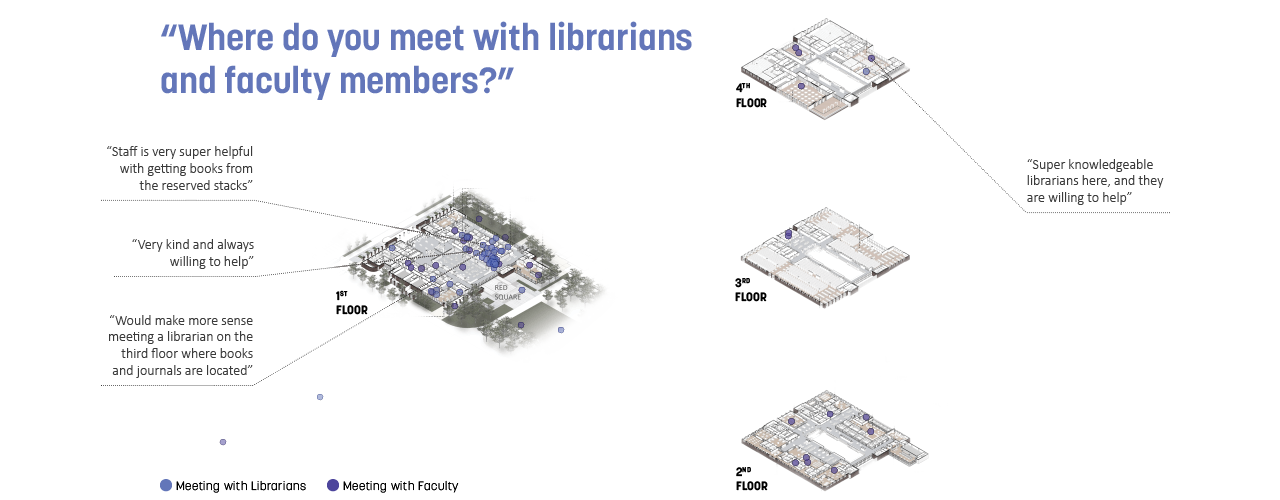
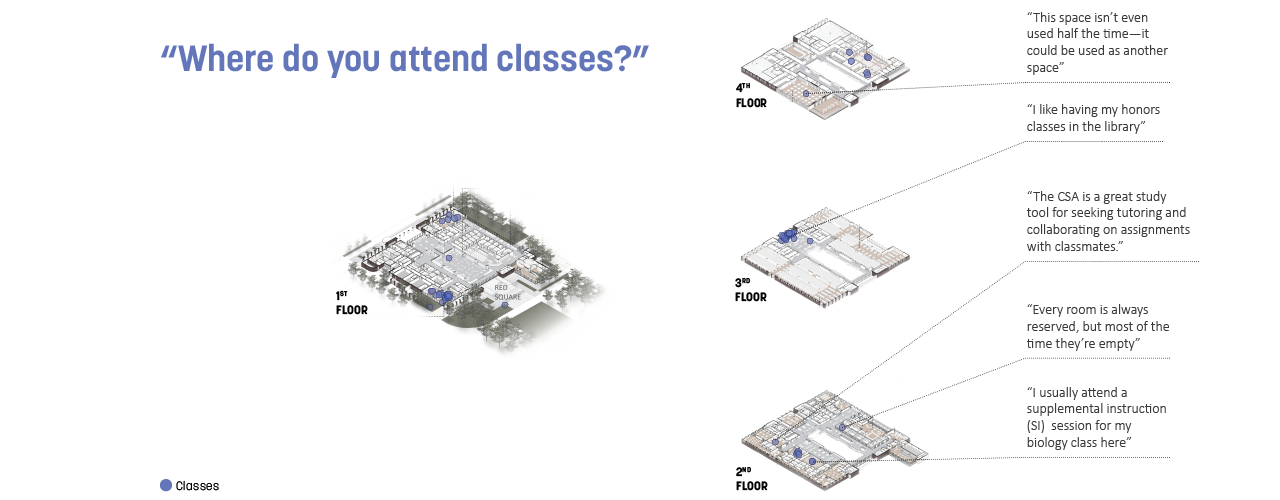
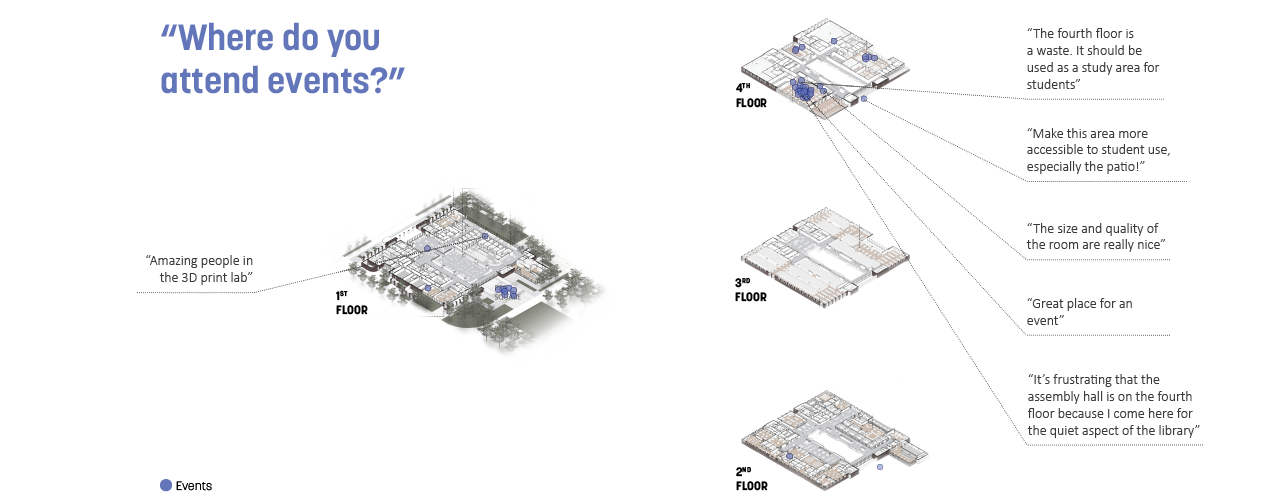
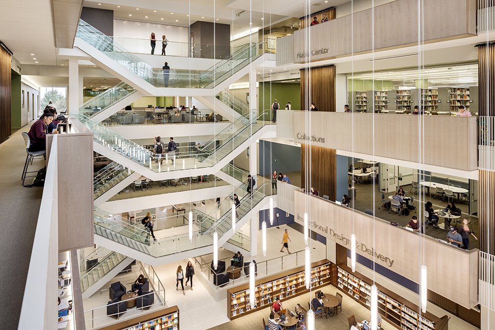
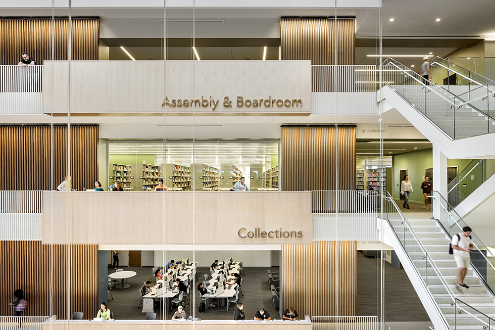
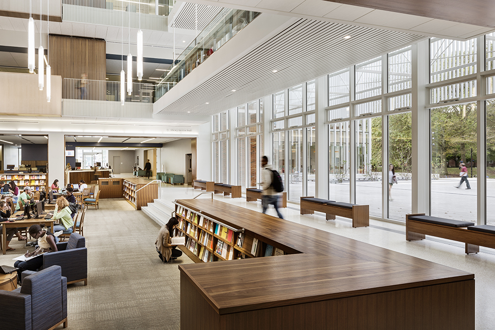
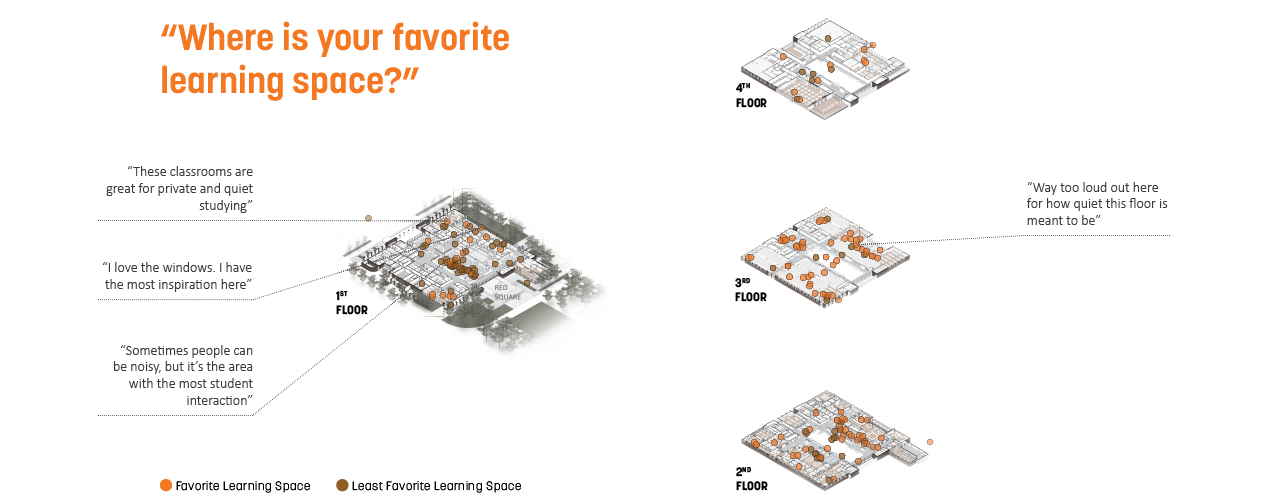
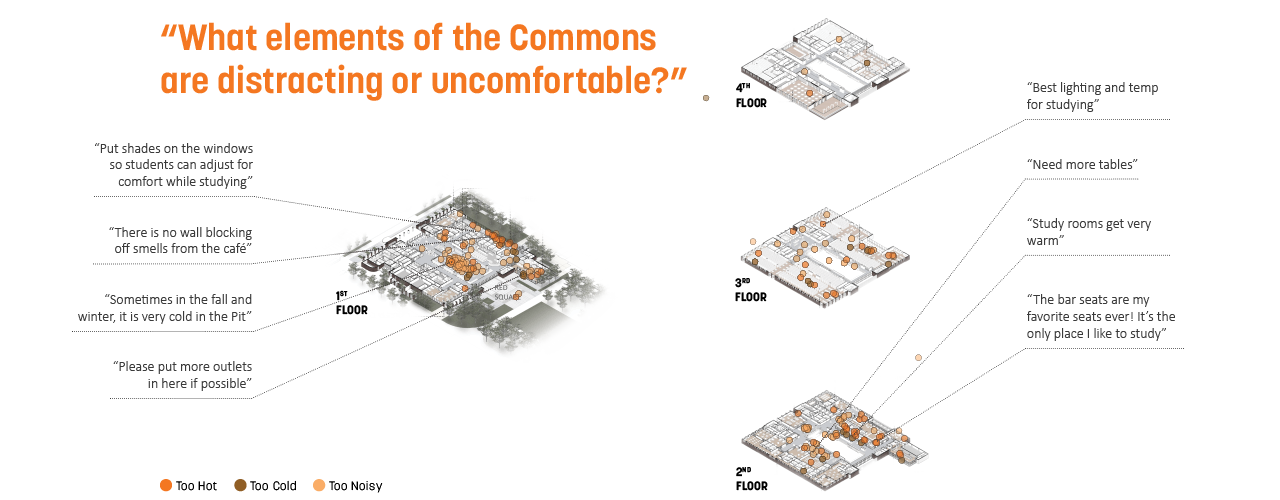
The Social and the Solitary
Catering to diverse learning modes
Design Intent
Social learning has never been more important, as universities prepare students for the modern workforce. Still, heads-down study time remains a crucial aspect of the student experience. We designed the Commons to provide a continuum of spaces that celebrate all modes of learning. Likewise, it was important to create an environment in which students rubbed elbows with their instructors, where grad students could create their own community, and where freshmen felt welcome and supported. The Commons’ café, social spaces, and circulation corridors weave together spaces for the campus’ diverse populations.
Specific design strategies included:
Creating large spaces for public study and socializing, classrooms for small-group activities, and quiet spaces for individual study
Placing seats along the atrium’s perimeter for students who need solitude but still like some visual stimulation
Maximizing adjacencies between student, graduate, and faculty support centers to promote a sense of life-long learning
Study Findings
Many respondents identified the sunken core, “the Pit,” of the first floor as “the heart of the Commons”—yet its popularity can at times detract from its success. Some students cited the difficulty of finding a free seat, as well as distracting noise levels.
Respondents demonstrated the importance of quiet, nestled-away study nooks—and regarded several areas of the Commons as ideal for heads-down work. Distractions from the more social areas and limited available seating were consistent comments.
The Commons’ mix of programs emphasizes the importance of exchanging knowledge and information in a public forum, and the building’s circulation avenues encourages serendipitous encounters